I have always had a passion for building and qualified as an architect in 2005. Having worked in commercial practice for 6 years, designing and delivering large scale redevelopment projects, I set up my own practice in 2009 to concentrate on my particular interest in building with timber. Since then I have built up significant experience designing oak framed buildings and have also been fortunate enough to spend time ‘on the tools’ working with this beautiful material . I work primarily in the domestic sector and enjoy collaborating closely with my clients to help them create beautiful new homes, extensions and renovations.
I have a close working relationship with a number of organisations whose craftsmanship and expertise is essential to the success of many of my projects, including:
The Timber Frame Company, Bruton
Black Pig Frame Finishing, Bath.
I am based near Bath and have completed projects across the southern half of the UK.
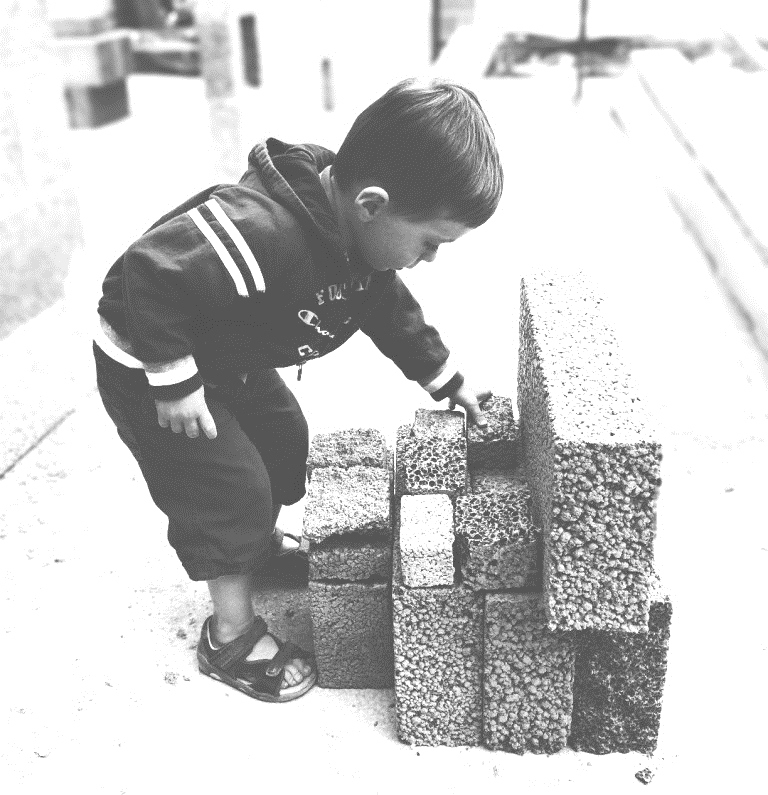
- Preliminary Consultation
- Concept Design
- Planning Permission
- Building Regulations
- Construction Information
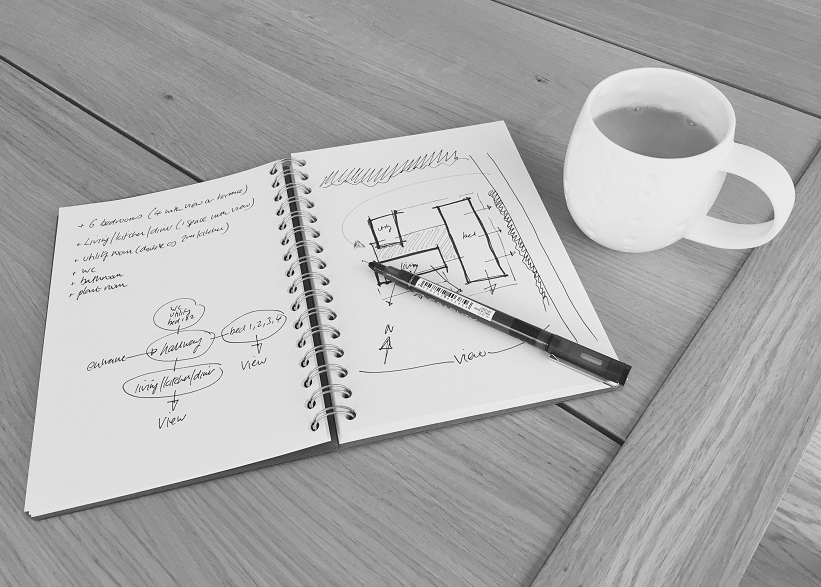 A meeting on site to discuss the work in prospect enables me to gain a full understanding of the brief, budget and ambitions for the project and look at the constraints and opportunities offered by the site.
A meeting on site to discuss the work in prospect enables me to gain a full understanding of the brief, budget and ambitions for the project and look at the constraints and opportunities offered by the site.
I will be able to provide a good idea of the feasibility of what it is hoped to achieve and, depending on the complexity of the project, it may be appropriate to produce some very simple sketches to capture the direction the design could take.
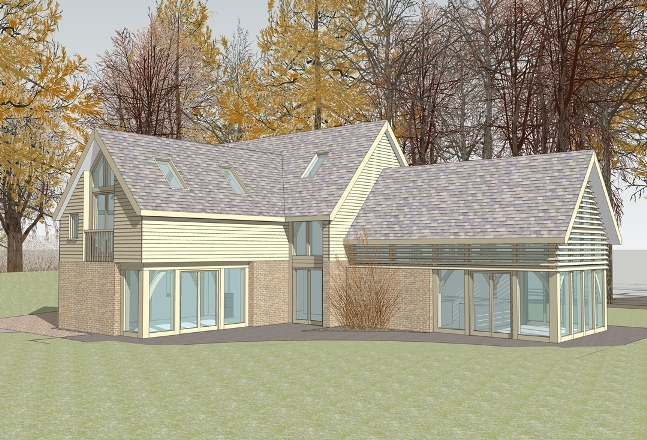 This is the stage of the process where the initial ideas start to take shape. I generally work through the early stages of the design using 3D modelling software, which enables the proposals to develop in a very tangible way, enhancing my clients understanding of the building and enabling them to fully engage in the design process from an early stage. Working in 3D also enables any timber structure to become a coherent part of the design from the outset.
This is the stage of the process where the initial ideas start to take shape. I generally work through the early stages of the design using 3D modelling software, which enables the proposals to develop in a very tangible way, enhancing my clients understanding of the building and enabling them to fully engage in the design process from an early stage. Working in 3D also enables any timber structure to become a coherent part of the design from the outset.
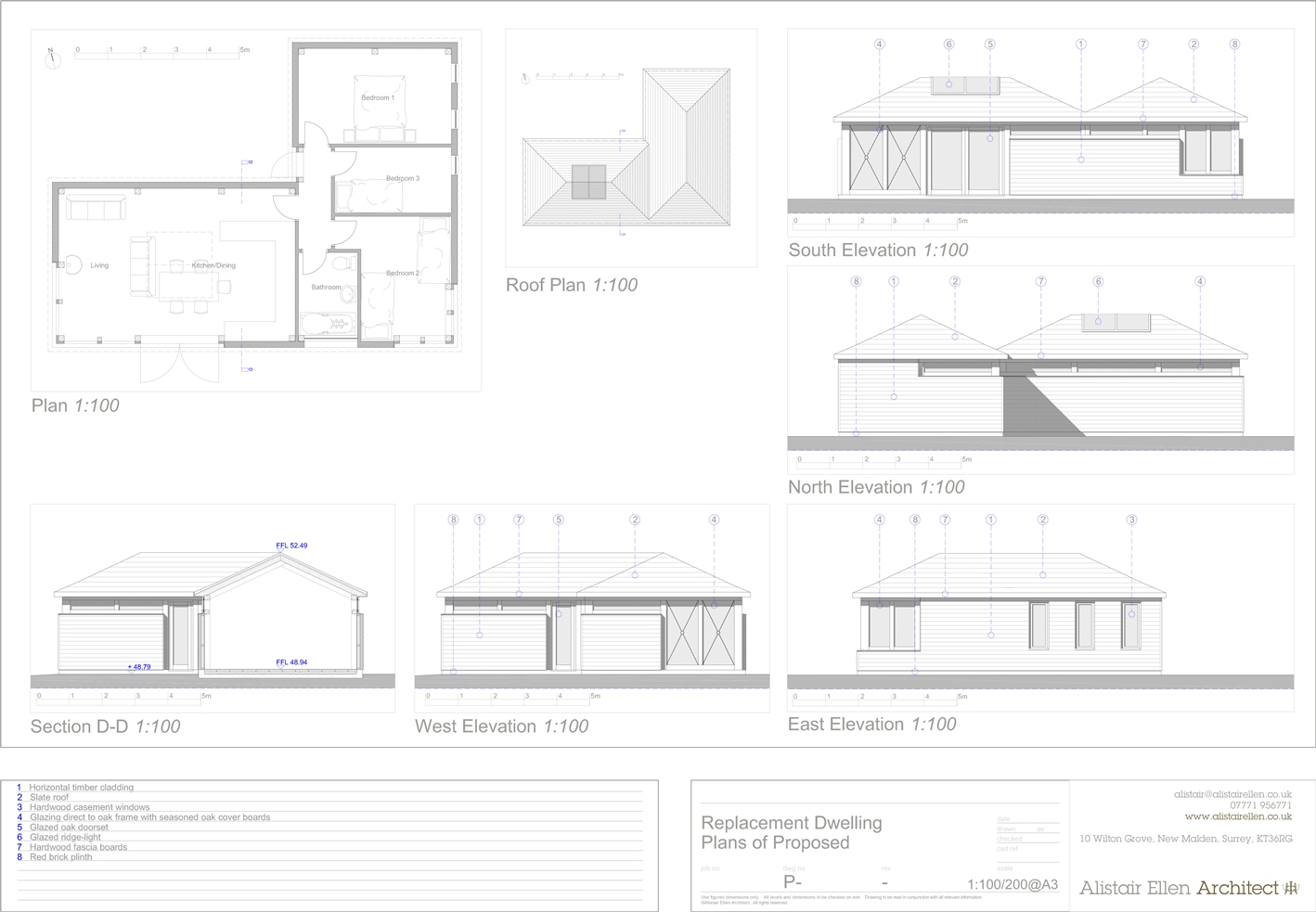 Alongside the exciting process of design it is also important to understand from the outset how the proposed project fits into local planning policy. Engagement with the planning authorities at an early stage can pay dividends further through the project. I can lead my clients through the stages involved, culminating in the submission of a planning application on their behalf, including the preparation of the necessary drawings and reports (also advising on additional reports that may need to be commissioned from other consultants).
Alongside the exciting process of design it is also important to understand from the outset how the proposed project fits into local planning policy. Engagement with the planning authorities at an early stage can pay dividends further through the project. I can lead my clients through the stages involved, culminating in the submission of a planning application on their behalf, including the preparation of the necessary drawings and reports (also advising on additional reports that may need to be commissioned from other consultants).
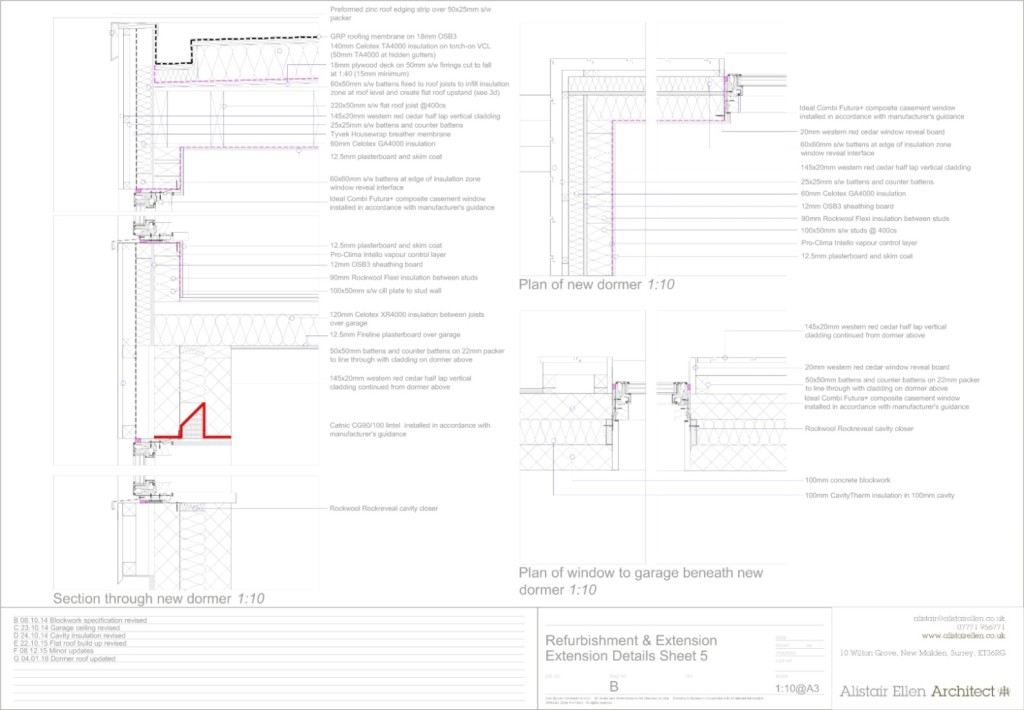 In order to explore and describe the nuts and bolts of the building I put together a comprehensive and detailed package of drawn and written information which is co-ordinated with the structural engineer and any specialist contractors’ information. The level of detailed information created at this stage of the process enables building control to grant approval of the plans and builders to submit detailed pricing.
In order to explore and describe the nuts and bolts of the building I put together a comprehensive and detailed package of drawn and written information which is co-ordinated with the structural engineer and any specialist contractors’ information. The level of detailed information created at this stage of the process enables building control to grant approval of the plans and builders to submit detailed pricing.
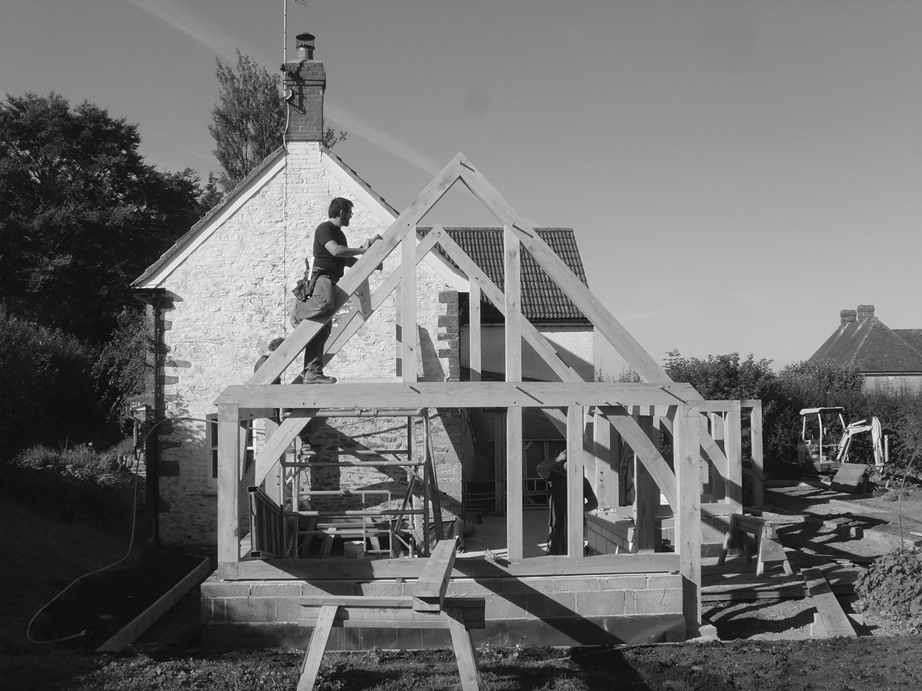 I aim to have produced the majority of the co-ordinated, detailed construction information prior to the start on site as part of the building regulations package, however once work starts I am always on hand to visit site and assist with setting-out and any technical queries that arise as the build progresses. Additionally I offer a contract administration service to oversee the construction contract between client and builder.
I aim to have produced the majority of the co-ordinated, detailed construction information prior to the start on site as part of the building regulations package, however once work starts I am always on hand to visit site and assist with setting-out and any technical queries that arise as the build progresses. Additionally I offer a contract administration service to oversee the construction contract between client and builder.
