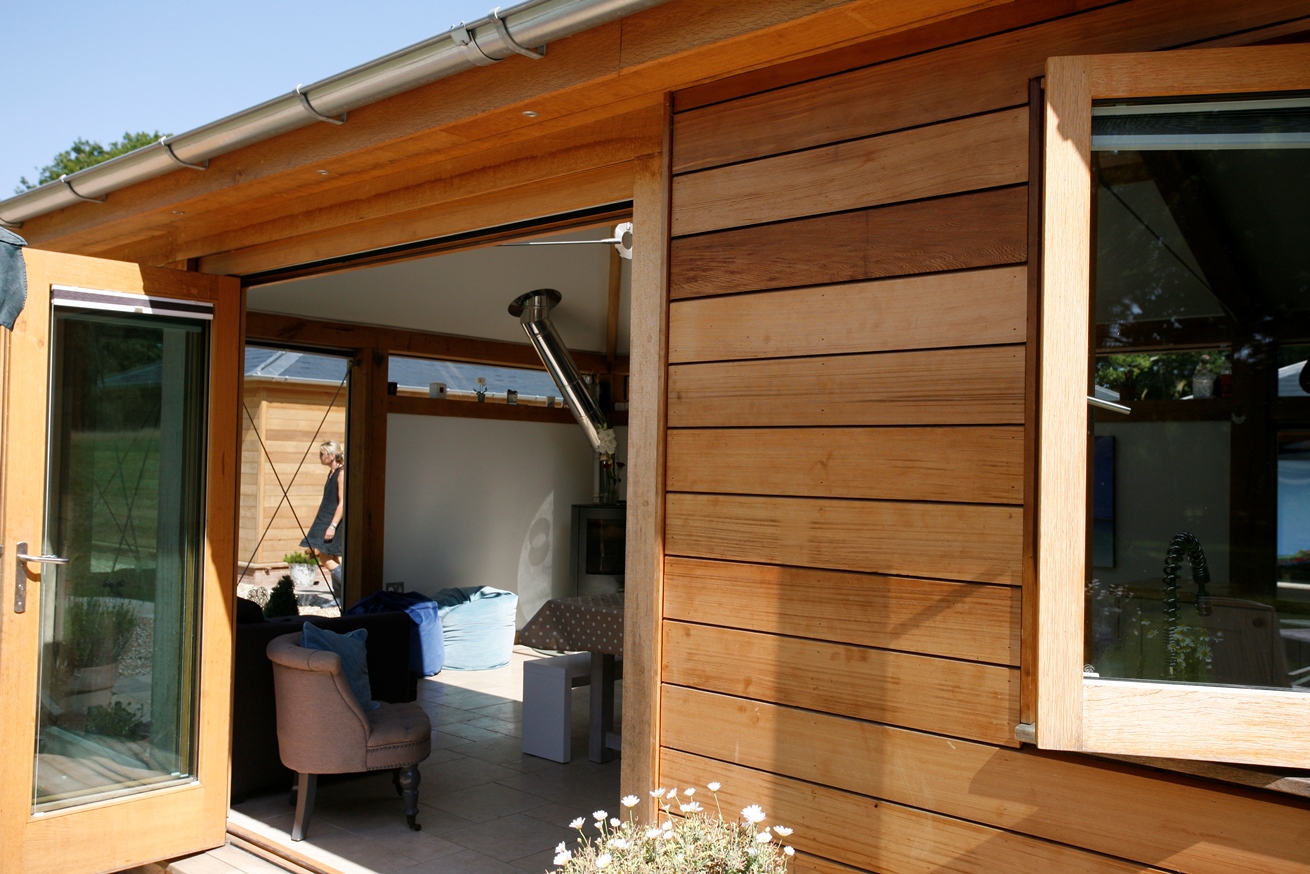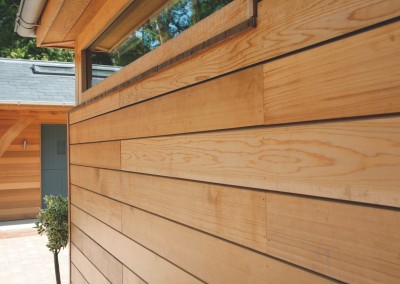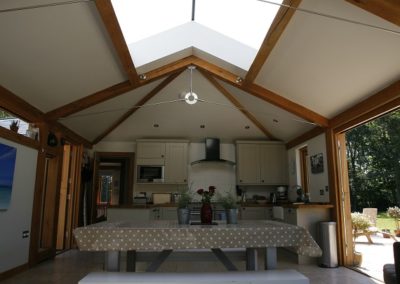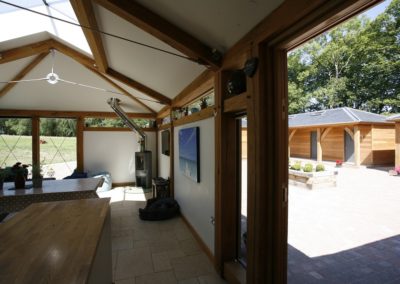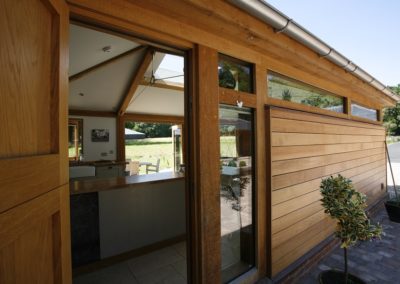Walliswood New House
After a lengthy planning journey, this new house on the site of former stables in the Surrey Hills, is designed to maximise the connection between inside and outside for a young family who spend a lot of their time outdoors. A hybrid structure by The Timber Frame Company with a contemporary oak frame at its heart, and glazing by Black Pig, create light filled open living spaces arranged around a central courtyard.
Completed Summer 2014
